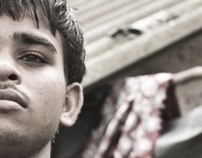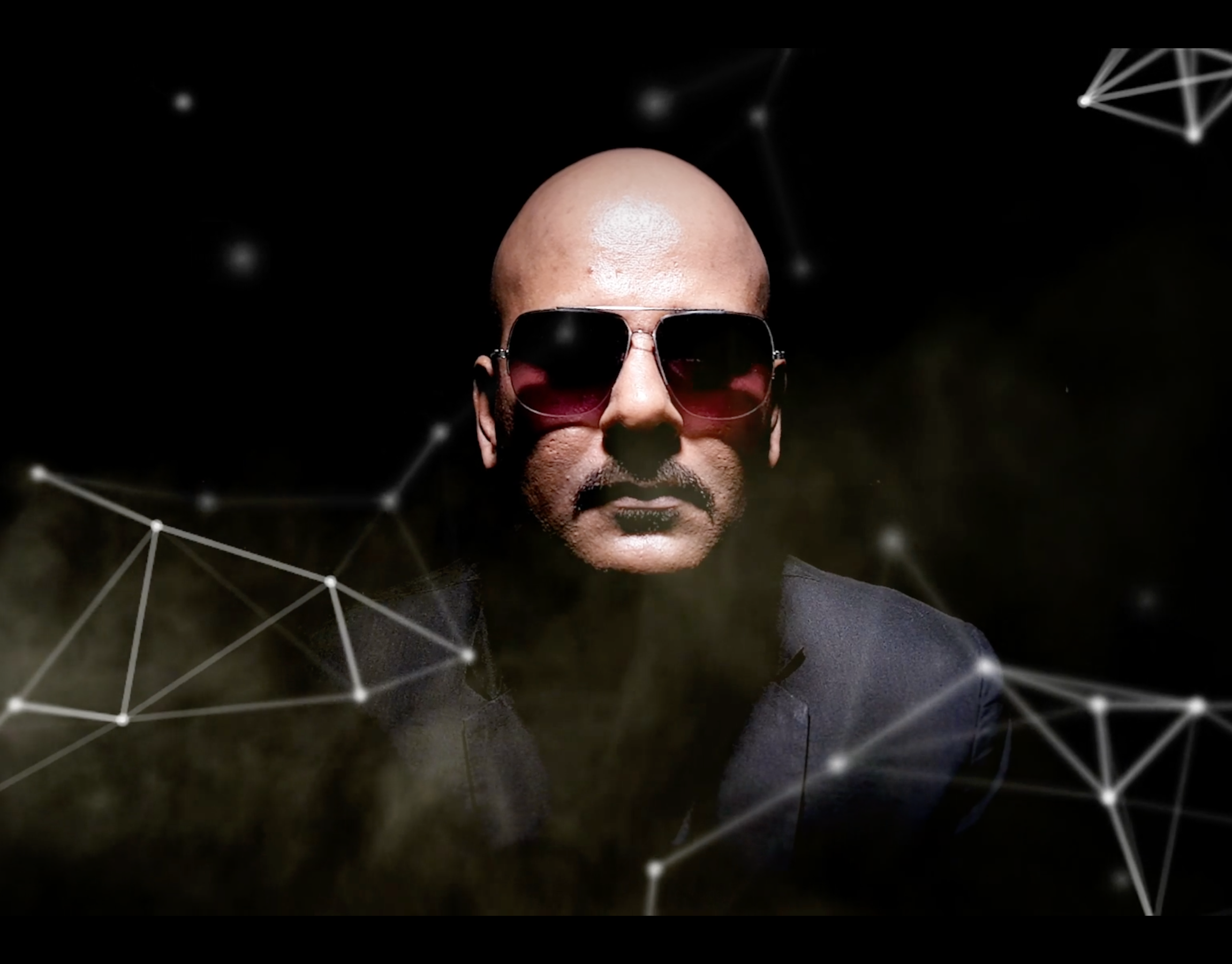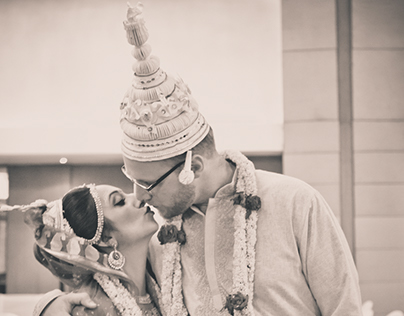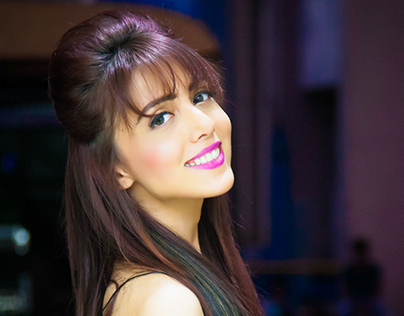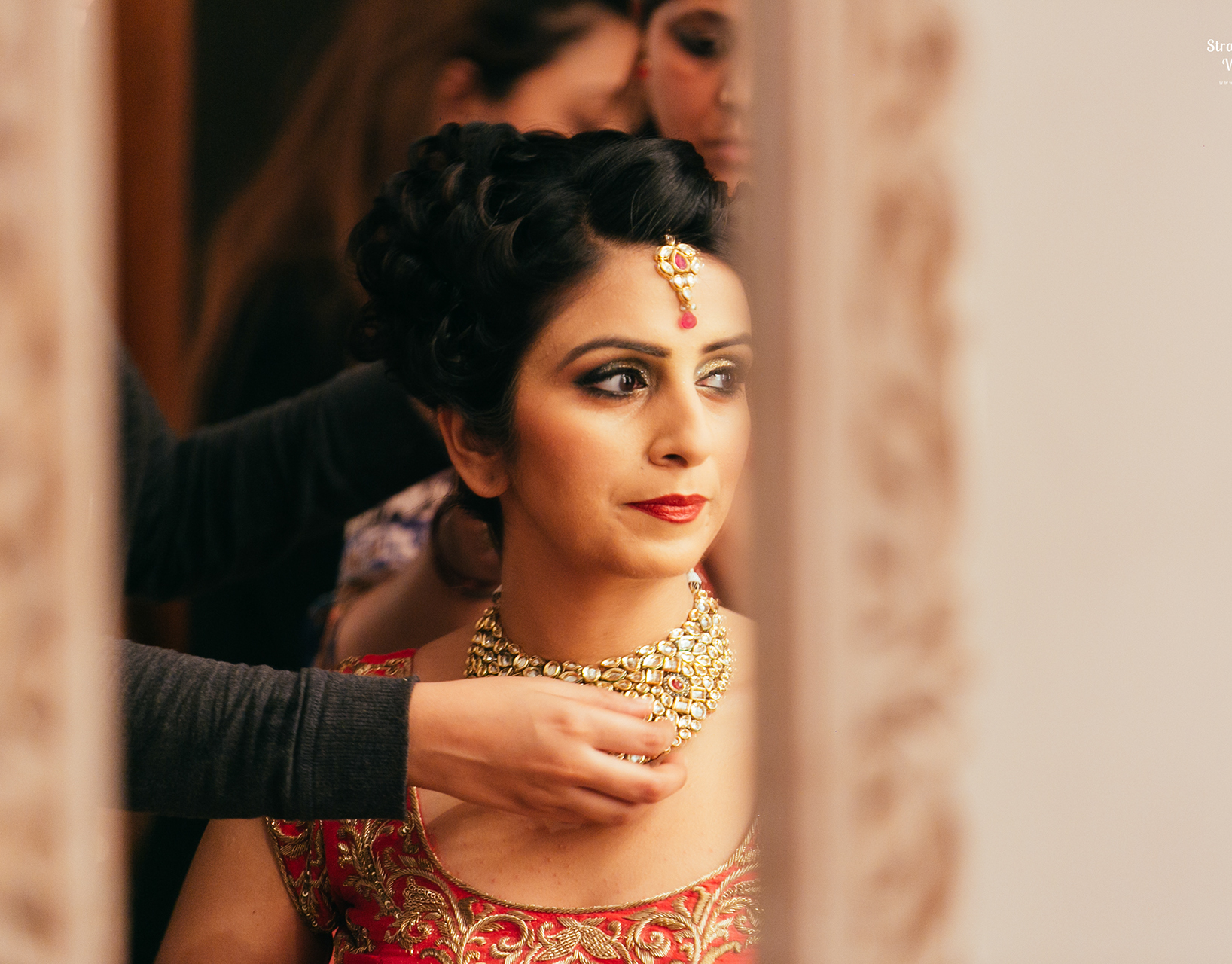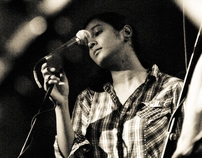BY
Aura Biplex is the latest 21 Storey Premium Mixed - used benchmark of aesthetic and engineering excellence, being joint developed by Bhoomi Realty Group and the Nilkamal Group. The unique and innovative dual-purpose concept of Aura Biplex embraces two distinct wings Senate and Habitat offering immaculate solutions for both Commercial and Residential Spaces.
Conceptualized and designed by world-renowned architect Mr. Reza Kabul whose repertoire includes award-winning structures and a plethora of brilliant architectural marvels, this project is positioned at the highly sought after location in the heart of Borivali (W), right on the Junction of S. V. Road & Ram Nagar Road.
- Source: http://www.bhoomirealty.in/
Ayush Das Stills & Motion Picture Photography photographed their Sample Appartment, for their website, hoardings, brochures and newspaper ads.
The Living Room
A panoramic view of the living room
View of the living room
View of the living room from the outside of the kitchen
View of the dining area and the kitchen
View of the living room from the dining area
Another view of the dining area and the corridor to the bedrooms
Another view of the dining area from the living room
View of the living room and dining area from the other side and on the left is the entrance
View of the dining area from the entrance
The living room & dining area from the other side
Bedroom 1
Bedroom 1, vertical shot
Bedroom 1, view of the bed and the closet
Landscape view of Bedroom 1
Another view of bedroom 1
View of Bedroom one showing the corridor leading to the dining area and living room
View of Bedroom 1 as you enter
View of the detached bathroom for bedroom 1
Detached bathroom for Bedroom 1
Another view of the detached bathroom to Bedroom 1 and further away is bedroom 3
Frontal view of the detached bathroom for Bedroom 1
Panoramic view of Bedroom 1; as you enter
Bedroom 2
Bedroom 2 (Master Bedroom) Vertical shot
Bedroom 2 (Master Bedroom) Landscape shot
Bedroom 2 (Master Bedroom) another angle, facing the main road
Another angle of Bedroom 2 (Master Bedroom) from the window side, showing the entrance to the bedroom
A corner view of Bedroom 2 (Master Bedroom)
Another view of Bedroom 2 (Master Bedroom) showing the closets and the entrance to the bedroom
Another view of Bedroom 2 (Master Bedroom) showing the closets and windows facing the swimming pool
Another view of Bedroom 2 (Master Bedroom) just as you enter
Full view of Bedroom 2 (Master Bedroom) from the entrance of the bedroom
Bedroom 3
A detailed look at Bedroom 2 (Master Bedroom)
Bedroom 3, as you enter
Bedroom 3, Vertical shot
Bedroom 3, showing the entrance to the room
Another view of Bedroom 3 where the entrance os on the left
Bedroom 3
Another view of Bedroom 3 from the opposite corner of the entrance to the room and the bathroom on the right
VIew of the bathroom attached to Bedroom 3
View of the attached bathroom for Bedroom 2 (Master) and the entrance to it
A close up view of the attached bathroom to Bedroom 2 (master)
More images of the Living Room
The Dining area
Dining area, and the living room further ahead
The living room
The living room from the other side and the entrance to the home on the left
Another shot of the living room form the other end
A top angle view of the Living room
The Living room, Kitchen on the left and corridor leading to the bedrooms on the right
Opposide view of the above image, showing the dining area, the living room on the left and the entrance to the house on the right
Top angle view of the living room and the dining area and the entrance to the house on the top right
View of the house as you enter
Declaimer
Copyright 2010-2014 • Ayush Das Stills & Motion Picture Photography • Images are protected under Indian and International Copyright laws.
All images are original works of Ayush Das Stills & Motion Picture Photography, co-owned by Bhoomi Realty Group® & Nilkamal Group®. These images must not be cropped, bled, overprinted with text, or altered in any manner. For Publication enquiries please contact Ayush Das at www.StrangeSadhu.com


